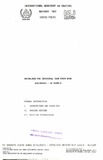Guidelines For Individual Case Study Kariobangi : An Example

View/
Date
1987Author
University of Nairobi
Type
PresentationLanguage
enMetadata
Show full item recordAbstract
Kariobangi is one of the first sites and services schemes in Kenya. The conception
dates from 1954 and the implementation started in 1964.
It was meant as a resettlement scheme for squatters who had to move for the
expansion of the Nairobi CBD.
The site had been selected because of its location near to an existing municipal
housing estate which provided water and sewerage connection and because
it was available public reserve land.
· The scheme is a municipal project, whereby the local authority plans the
scheme, provides infrastructure and services and allocates the plots to the
target group on a 50 years Lease base. The Municipality is also responsible
for finding, administering and recovering the project.
· The design and planning is executed by the Nairobi City Council's City Engineer's
Department.
Initially planned there were 723 plots (12 x 13.5 = 165 m2) to house about
12.000 people. This results in a denSity of about 700 people/ha. There were
6 standard house type plans ranging from 4 to 6 rooms.
· The basic idea is to allow the allottees to build an initial temporary
structure in wattle and daub (so as not to lose their rights on the plots).
The dwellers get 10 years to improve their house with durable materials (and
following one of the type plans).
This process has been going on now for already 20 years.
· Later on a densification took place on the originally planned open spaces
and extra plots were added. So there are now 1020 plots to house about
17.000 people, which gives us a density of 900 people/ha.
The temporary structures were subject to grade II by-laws standards
(allowing temporary materials) and had to follow the type plans and conditions
designed and proposed by NCC. Later on conventional-durable materials
(according to the normal standards) had to be used to improve the structures.
As land was given free by the Government (99years lease) the capital cost
per plots consisted principally of infrastructural works and the provision
of facilities. When adding costs of water and sewerage one comes to a cost
of 30 Ksh. per month per plot.
· There is an important cooperative movement in Kariobangi (e.g. Gikomba and
Marura) which allows dwellers to obtain loan facilities and to organize
building activities.
· The guidelines and related case study are structured in three parts.
First the architectural concepts and the space use of the selected dwelling
environment are presented, thereby giving attention to both planning and
real inhabitation on different scale levels.
Secondly we focus on the housing systems and actors which are involved in
the planning, implementation and inhabitation of the dwelling environment.
Who are those actors, what are they doing and how are they interrelated.
In the last section we focus on the materialization of the environment.
h'hich materials and techniques are used, what are the construction systems
and how is the building process organized.
As a minimal introduction one should in his/her case study in any case specify
the kind of dwelling environment (private, public, rental, ...), some
data about origin and realization, financial situation and figures about
densities, sizes. Some elements of the context (housing policy, standards)
which influenced the case should be specified.
Publisher
University of Nairobi
Rights
Attribution-NonCommercial-NoDerivs 3.0 United StatesUsage Rights
http://creativecommons.org/licenses/by-nc-nd/3.0/us/Collections
- Research Reports [210]
The following license files are associated with this item:

